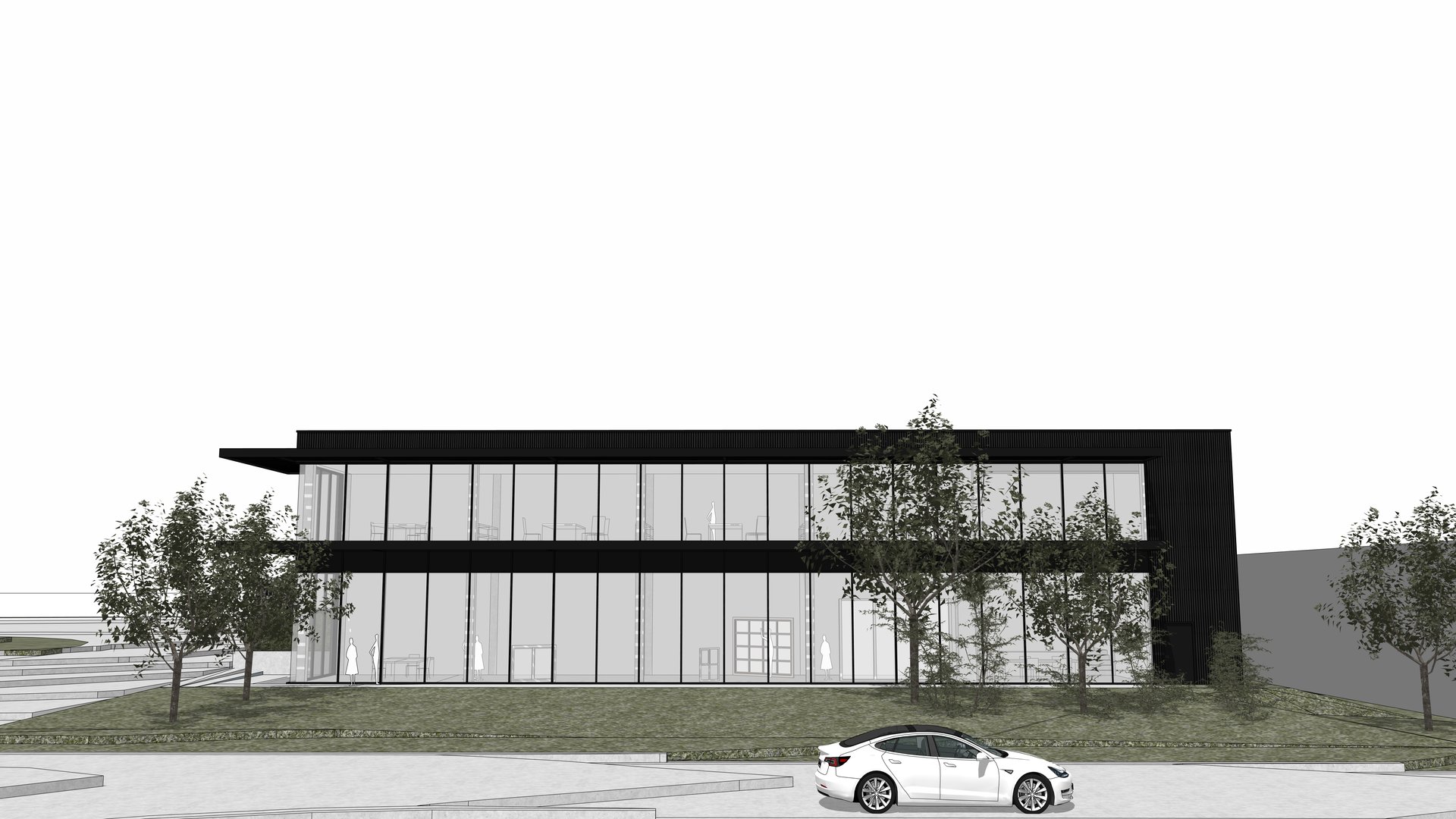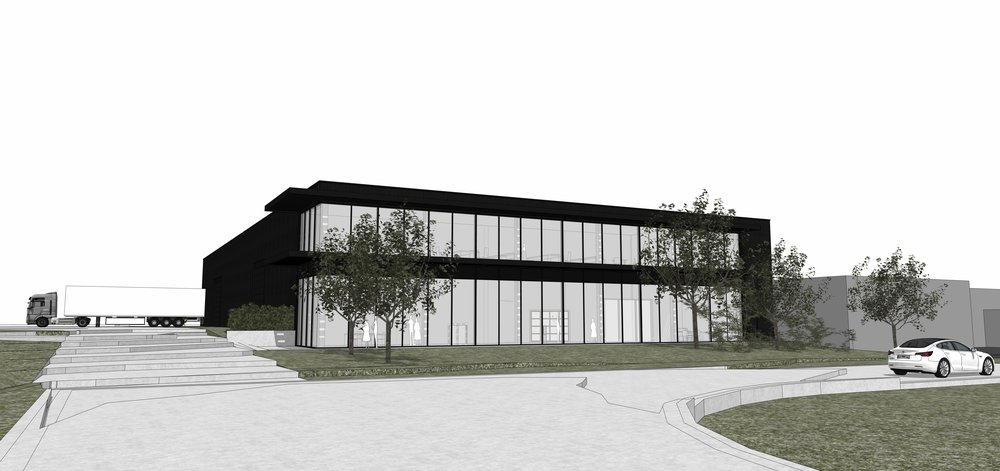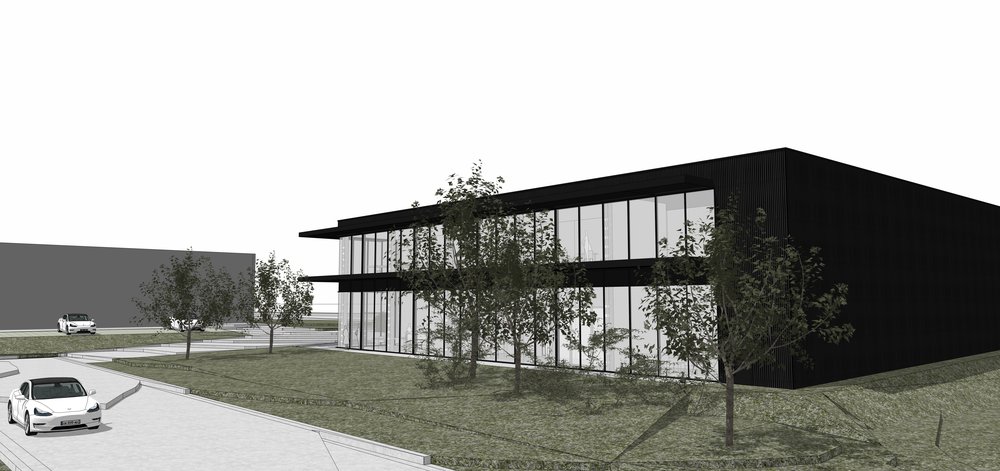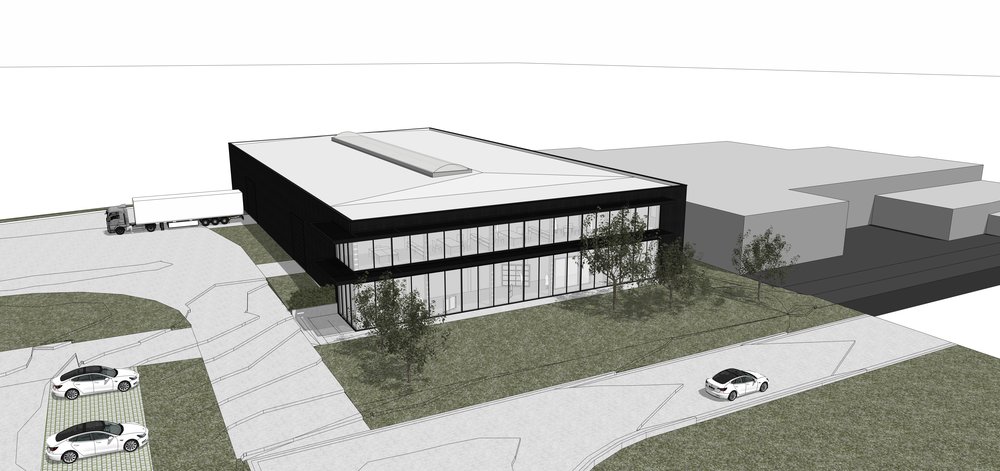
Construction d’un bâtiment industriel avec showroom et bureaux pour la société Fendoors, fabricant de châssis PVC et aluminium
| Secteur : | Industriel |
| Type : | Construction neuve |
| Localisation : | Charleroi |
| Surface : | 2000 m2 |
| Maître d’ouvrage : | Fendoors srl |
| Équipe projet : | Pierre-Laurent Rigaux | Pierre Haccour |
| Statut : | En cours |
| Date : | 2025 |
| Image 3D : | RG architectes |


